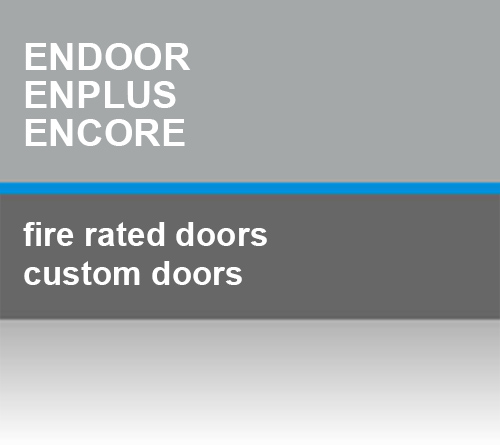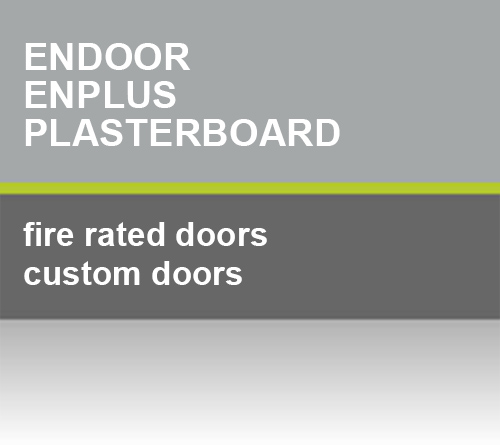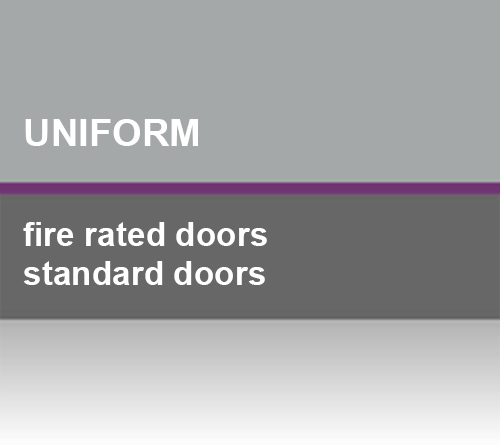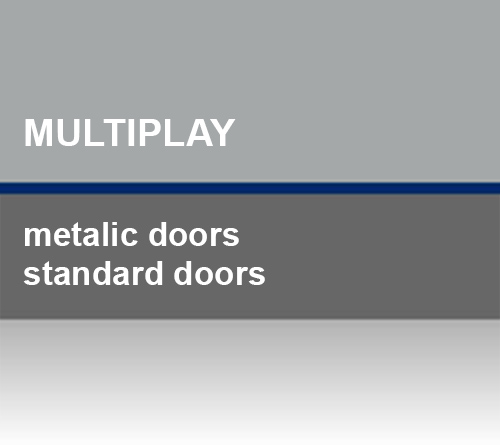Description – single leaf
Fire-rated metal door ENDOOR PLASTERBOARD REI 120 supplied unassembled with frame in 3 pieces, not reversible, certified according to standard UNI 9723 and approved by the Interior Ministry. Door kit contents:
- Door leaf made of double galvanised sheet steel, thickness 0.8 mm each, high density core of mineral wool layers alternating with special fire-resisting compound, total thickness 60 mm, with projection to overlap frame on 3 sides.
- Embracing frame without sill made of galvanised sheet steel profile, thickness 1.5 mm, insulated with plasterboard slabs, composed of 2 jambs and 1 transom for assembly at site and drilled for fixing to the partition with 3.9 x 38 mm self-tapping screws (not included), 45° corner joints. Holes on upper transom for fixing corners with screws (optional, screws not included). Plastic caps for closing the holes on the two external sides in white, grey or black depending on door colour. Frame for partition thicknesses of 125 mm and above.
- Lock with cylinder hole and housing suitable for changing to lock used with emergency crossbars.
- Steel safety bolts in leaf edges and polyamide strike boxes inserted in frame on hinge side of door.
- Black safety handle with steel core and plates, rosettes, patent model site-key with plastic insert for cylinder hole, supplied unassembled in box also containing 9 x 9 square pole, telescopic screws, spacers, pins and Allen key for spring adjustment. Centre of handle at 1078 mm from finished floor level.
- 1 spring-type hinge for self-closing and 1 bearing hinge equipped with 1 ball-bearing, adjustable in height, with washers to be inserted while lifting the leaf with a lever.
- Strengthening plates inside the door-leaf for fastening of emergency crossbar and overhead door closer.
- Thermoexpanding black gasket, width 28 mm, stuck on the 3 sides of the frame.
- Metal conformity mark label affixed on edge of door leaf.
- Finishing of door with water type semi-brilliant embossed varnish, standard tone RAL 7035.
- Approximate weight of door: 45 kg/m2 of wall opening.
- Door supplied on wooden pallets with data sticker and installation, use and maintenance manual. One copy of approval for each door and conformity declaration is also supplied with the transportation document. Bearing hinge and lock of own manufacture, marked “CE – Locher” in accordance with the law.
- Optionals such as colours that differ from standard, cylinders, glass, emergency crossbars, door closers and others supplied on request.
- Minimum wall opening dimension 554 x 1795 H, maximum 1342 x 2500 H, vision panels 300 x 400 H available, Ø 300, Ø 400, side edges minimum 275.








